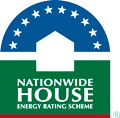$199.00 is based on (FirstRate5):
(DTS software)
$199.00 Inc Gst (per Assessment) is based on a Proposed Single Storey Dwelling (including the existing area) using standard basic designs and/or construction methods under 200 sqm, non standard architectural designs and/or constructions methods will be priced accordingly.
If an existing assessment is also required then $199.00 Inc Gst (per Assessment) is based on a Existing Single Storey Dwelling using standard basic designs and/or construction methods under 200 sqm, non standard architectural designs and/or constructions methods will be priced accordingly.
If the proposed dwelling, including the existing, can achieve 6 Stars on its own then only one assessment will be required. But this is rarely achievable unless you are fully retrofitting the existing part of the house/dwelling.
• All projects are issued a price via email once we have received the Working Drawings.
• Artificial Lighting Reports are not part of an energy rater's and/or software reporting process, if required then a separate price will be issued.
• Each assessment requires an individual Certificate which is submitted to the RBS/Council with your stamped Working Drawings.
Cost details are as per our Price Guide Web Page.
(Excludes Town Planning Assessments)
Minimum Drawing details required for Pricing:
| The Drawings (fully detailed & dimensioned) must show the following details so we can issue a price via email with details required: | |
| • | Site Plan needs to show the bearing/degrees with the north point reflecting these bearing/degrees. |
| • | Existing Floor Plan Required; to scale, showing all named areas/zones, existing doors sizes; existing windows including types, materials & sizes; existing floor coverings, existing exhaust fans, existing recessed downlights, existing building constructions (floors, walls & roofs) and with at least one overall dimension shown. | • | Must also included at least one full existing elevation to scale. |
| • | Proposed Floor Plans showing all new works (including the floor plans of the existing dwelling) including new doors; new window materials & sizes; new floor coverings and the proposed floor plans to be fully dimensioned. |
| • | Elevations showing; windows including materials, types & colours; roof materials including types & colours; external cladding including types & colours and the elevations to be fully dimensioned. |
| • | Sections showing; construction material details, types, sizes and be fully dimensioned. |
| • | Demolition Works Plan (If available and/or requested). |
| • | Roof Plans (If available and/or requested). |
| • | Lighting/Electrical plans (If available and/or requested). | • | Wall Schedule (If available and/or requested). |
| • | Window and Door Schedules (If available and/or requested). |



